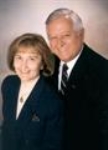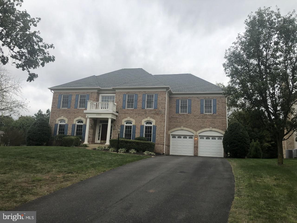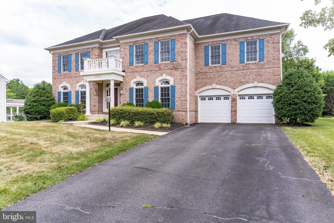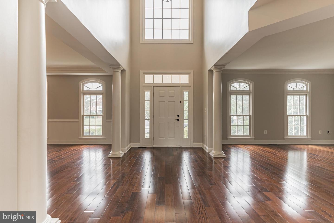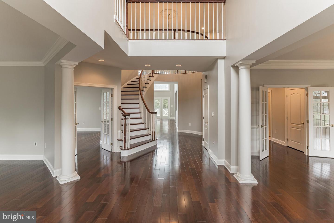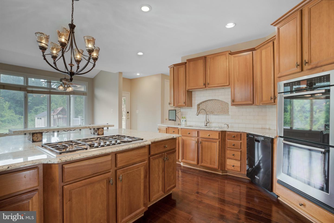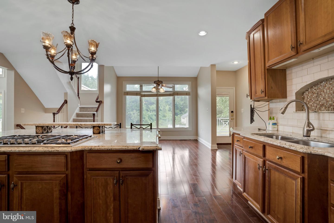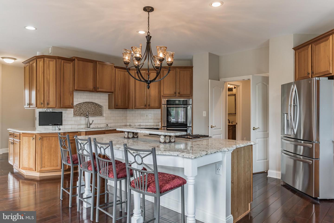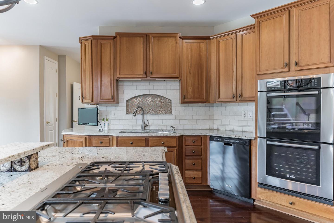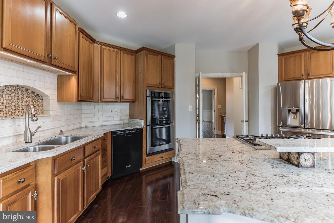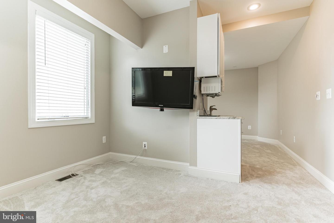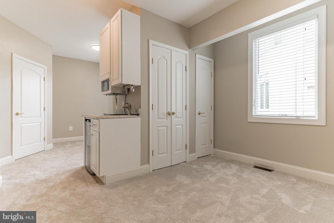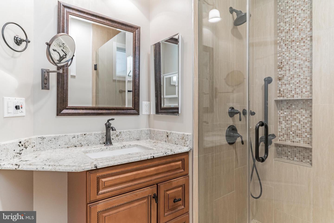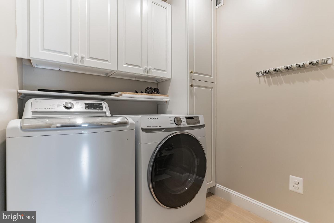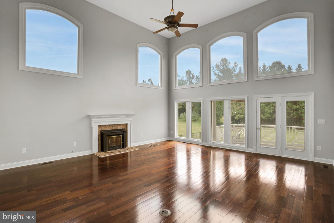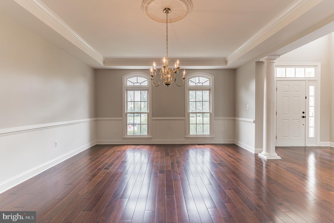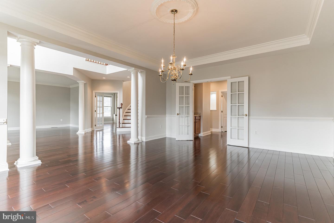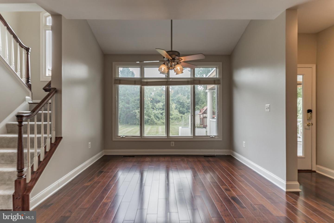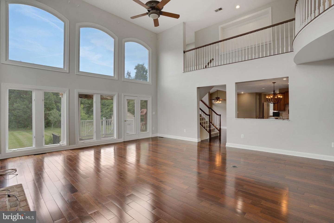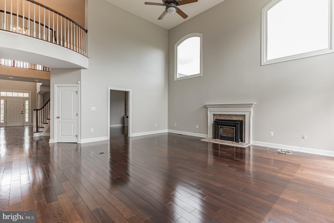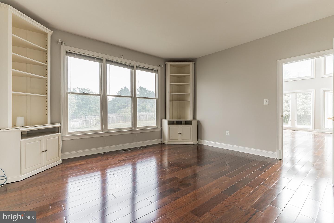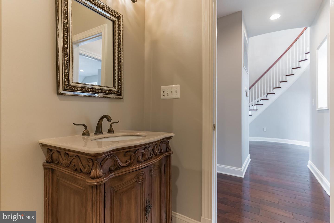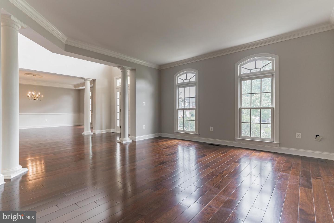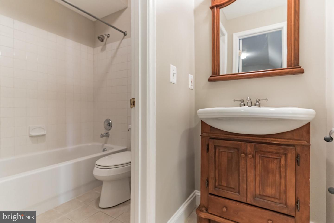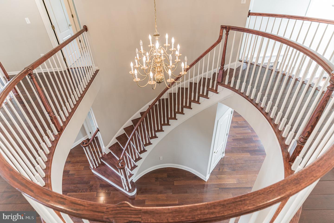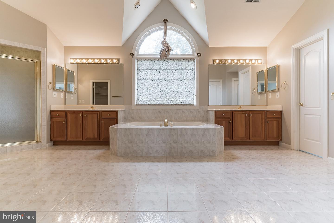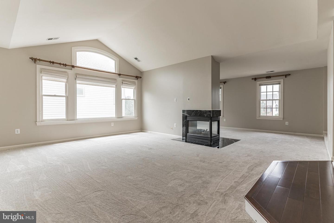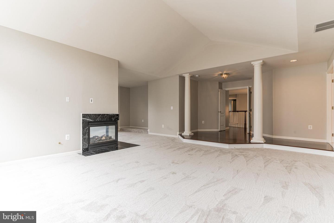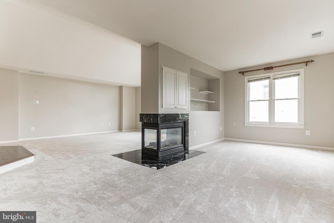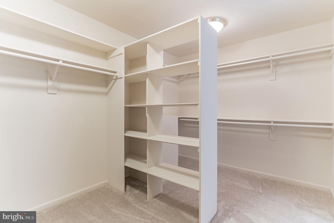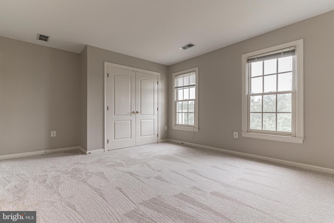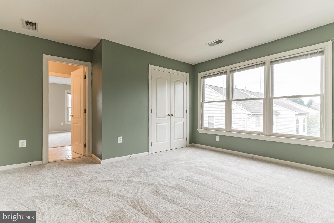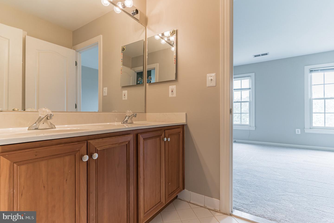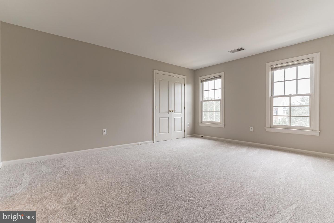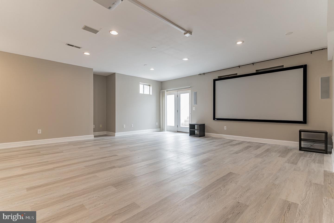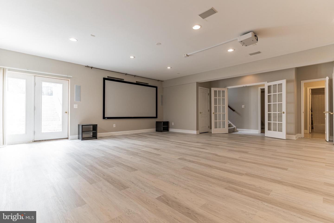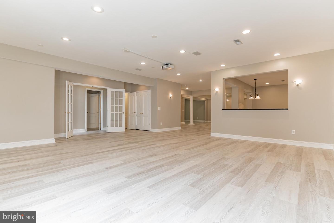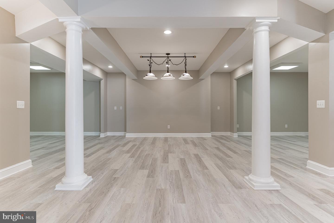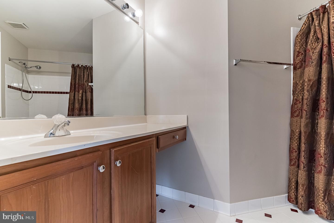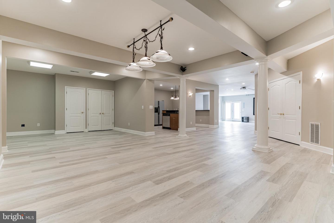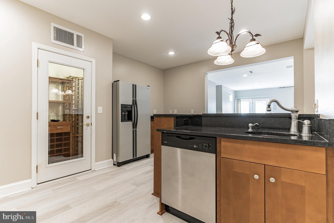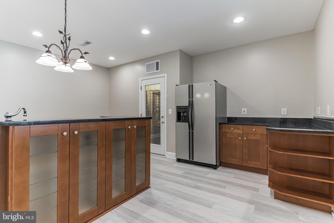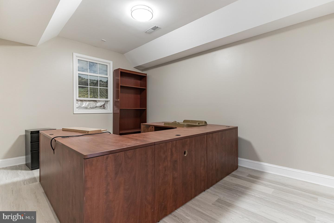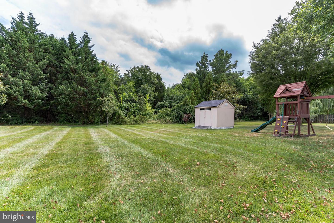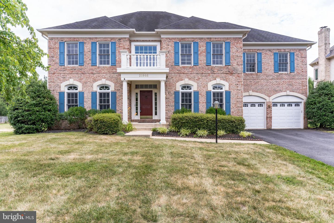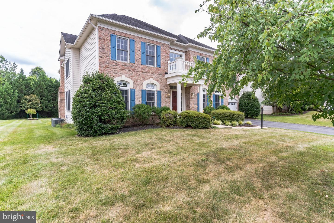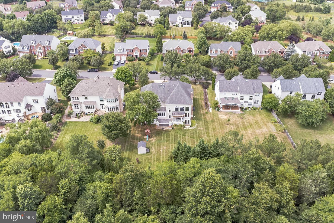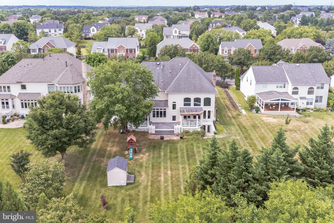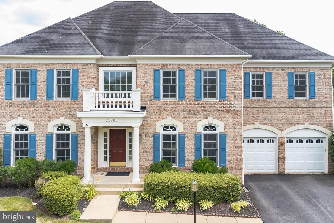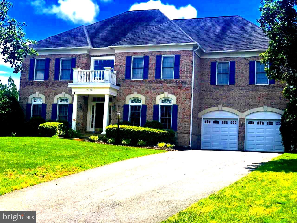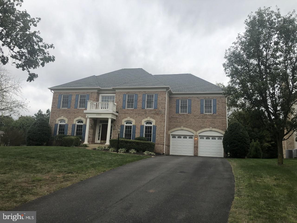Price improvement by $165000. It is in the exclusive community of âThe Regency.â This Renaissance Built, Rembrandt Model has five bedrooms and five and a half baths, and an Au Pair Suite. The home has a total of 7,652 square feet of luxury. It has been professionally painted, all flooring has been replaced, the HVAC System has been updated and a NEW ROOF WILL BE INSTALLED Tues 27 Sept. The home is located only an 8-minute walk to the Silver Line, close to AOL, Greenway, and Dulles There are several rooms that would be excellent home offices. The home backs to woods and has two covered patios and between these patios is a 20x11 deck. The kitchen is (19x15) and is a chef's delight with granite and stainless, a 5-burner stove and two large ovens, and tons of workspace. The appliances are situated to make the chef smile. The Family Room (21x22) is light and bright with a wood-burning fireplace and a wall of glass that lets you enjoy the outdoors from the comfort of your easy chair. There is a first-floor study, a 16x18 Living room, and a 16x19 dining room which is perfect for that Thanksgiving feast. There is a large circular stairway to the upper level which offers four bedrooms. The Master is simply elegant. The sleeping area is 19x17 and there is a two-sided gas fireplace that adjoins a 20x10 sitting room. There are three other bedrooms two of which share a Jack and Jill bath. The fourth bedroom has its own bath. The lower level features a 40x14 game room perfect for that pool table or ping pong table, a wet bar with a microwave, dishwasher, and wine closet. The 24x22 Family room comes complete with a motion picture set up including a screen. The floor plans for this magnificent home are in the document section. OH YES! A wonderful playhouse or tool shed conveys.
VALO2030352
Residential - Single Family, Other
5
5 Full/1 Half
1999
LOUDOUN
0.46
Acres
Gas Water Heater, Public Water Service
Mason
Public Sewer
Loading...
The scores below measure the walkability of the address, access to public transit of the area and the convenience of using a bike on a scale of 1-100
Walk Score
Transit Score
Bike Score
