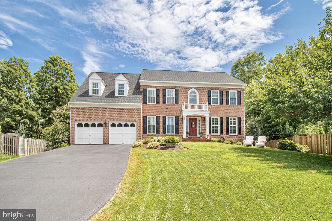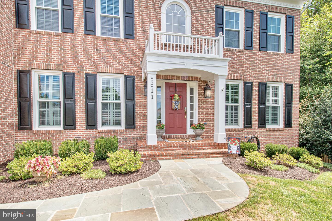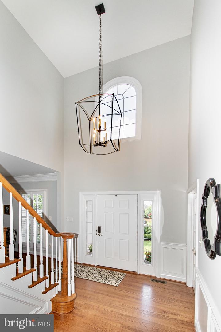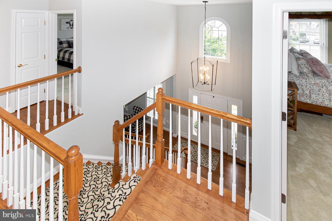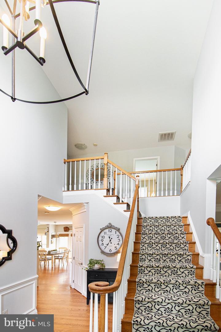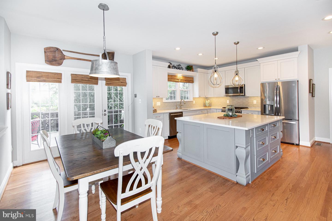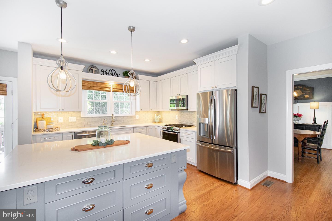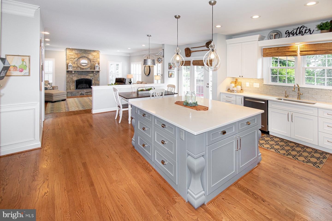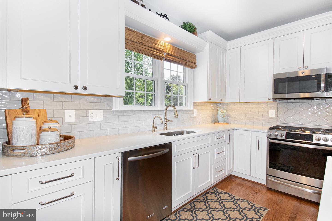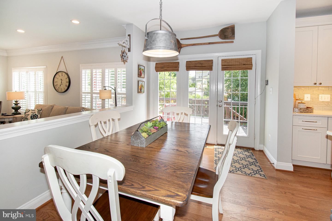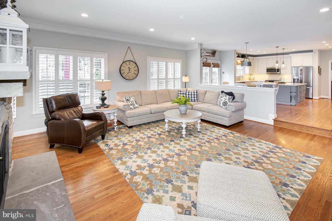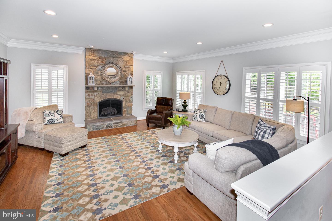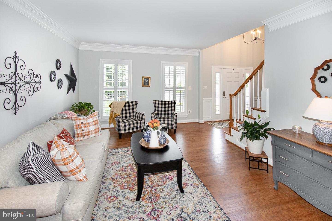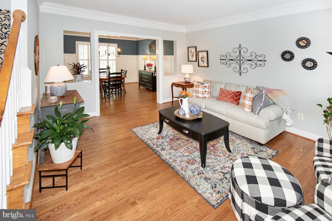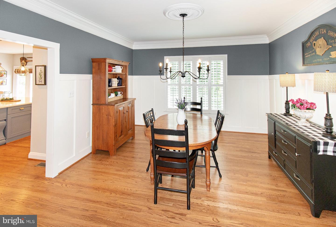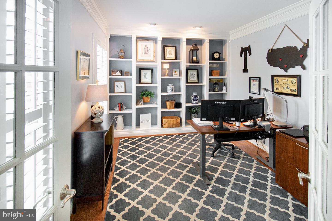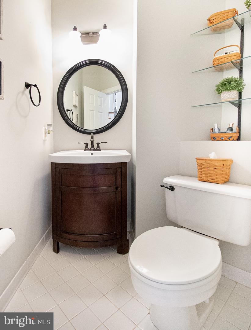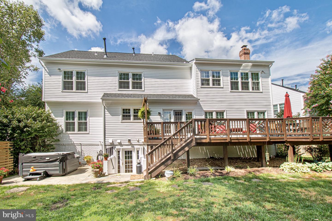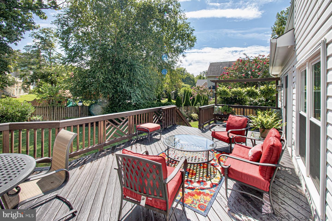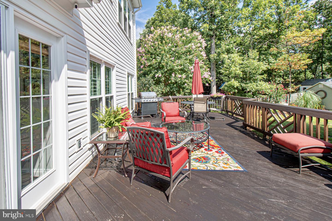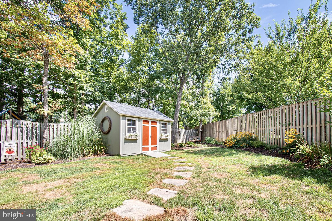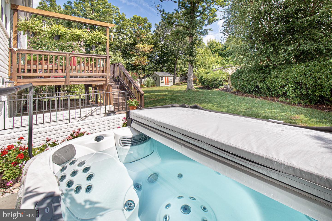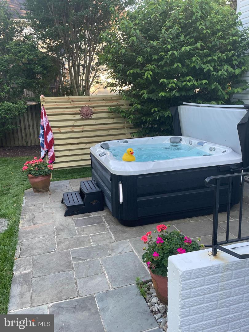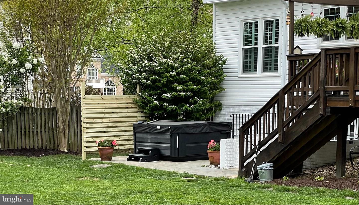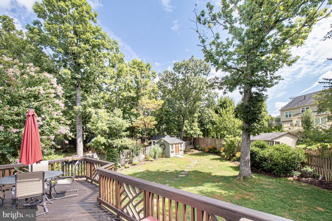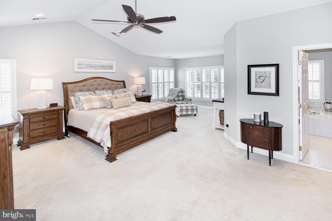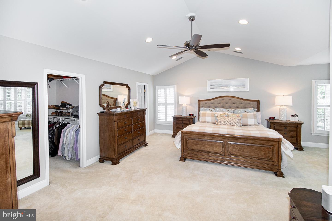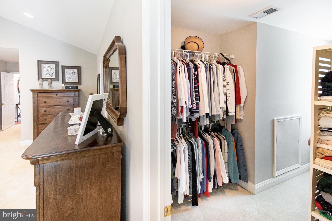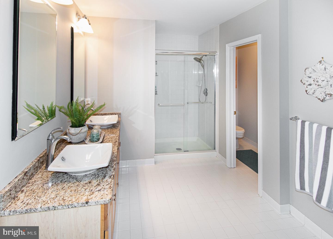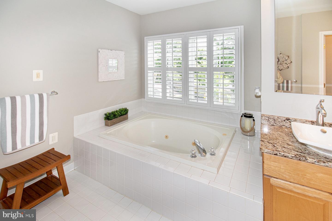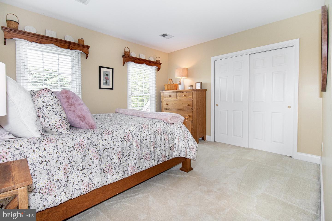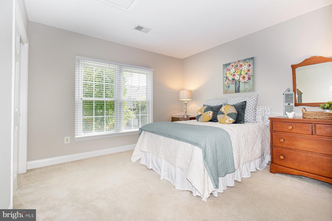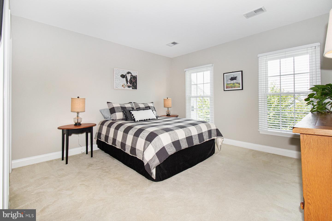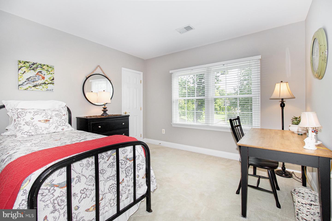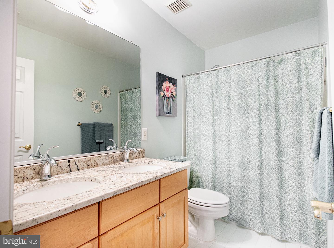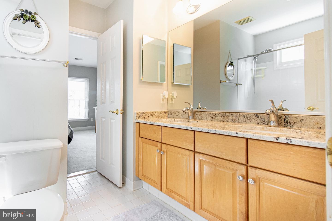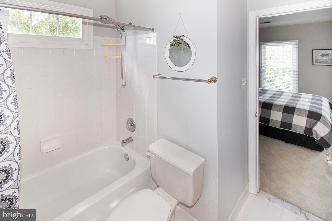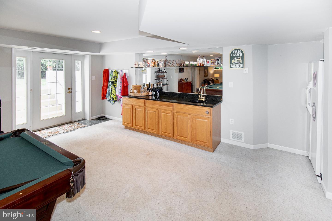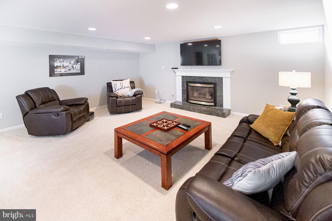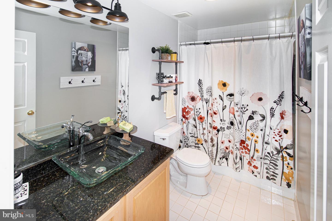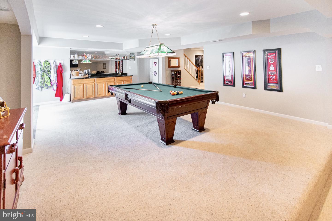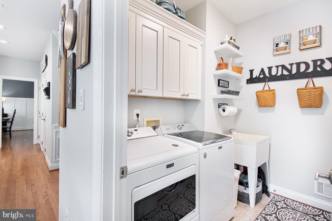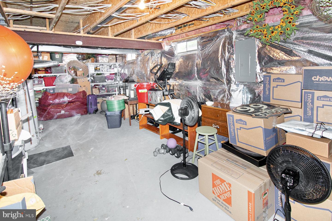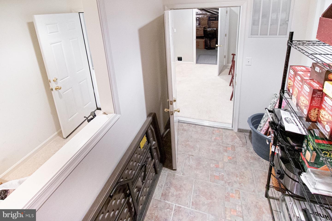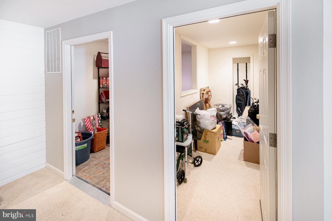OPEN HOUSE SUNDAY 1-4** NEW PRICE***WELCOME TO THIS FABULOUS PROPERTY!!***5 BEDROOM 4.5 BATH Bursting with light, 2 stories with new chandelier. Introduces hardwood flooring throughout the main lvl. New hardwood also installed at top of foyer stairs to upper lvl. Fresh neutral paint throughout the home as well as nice carpeting, many other tasteful updates. This home has been meticulously maintained & upgraded. Powder Room w/Ceramic tiled floor, Comfort height vanity with designer mirror. Custom glass shelving. Elegant Living Room w/Crown moulding, hardwood floor. Great natural light and custom shutters. Formal Dining Room w/Crown moulding, tall wainscoting, hardwood floor. Chandelier. Great natural light, custom shutters. Executive Office / Library Room French doors, crown moulding, hardwood floor. Great natural light, custom shutters. Recessed lighting. Custom built-in shelving covering the entire back wall. Relaxing Family Room w/ Open layout â The family room off Kitchen features a gas fireplace with stone mantel and wall of windows throughout this room for tons of natural light! Hardwood floor. Custom shutters. Recessed lighting. Gas burning fireplace, w/ full stone mantle going floor to ceiling. $60k Designer Gourmet Kitchen w/Light-filled kitchen centered in open layout between family room & Eat-in area. Large sized area â great for hosting those big family dinners! Stainless steel appliances, Quartz countertops. Island features a huge area w/ designer craftsmanship drawers and interior storage shelving â custom wood cabinetry. Hardwood floor. Breakfast eat-in area w/ walk-out access to the rear deck! Main level Laundry Room w/ custom cabinetry for lots of storage and operating space. Washing basin. Newer Maytag washer and dryer. Upper Level Primary Bedroom Suite w/ Nice carpeted floor, ceiling fan. Large windows on all sides for so much natural light. Custom shutters. Sitting area with large windows and custom shutters. Primary bathroom Newly updated, Ceramic tiled floor. Deep soaking tub & glass enclosed separate shower. Comfort height vanities, double sinks. Private walled separate toilet. Granite sink tops. Large walk-in closets w/ windows, & nice carpeted floors. 4 Additional Bedrooms (Jack and Jill Ensuite) Spacious rooms. nice carpeted floor, nice closets in each room. Great natural light, custom shutters. 2 bedrooms share a jack-and-jill bath. Double sinks (granite), tub & shower. Hallway Full Bathroom w/Large comfort height vanity with double sinks â granite countertop. Ceramic floor, and large mirror. Tub & shower combo. Lower Lvl w/ Finished Basement - Huge Open Entertainment Room Large room â Fully finished. Nice carpet floor. Gas fireplace. Recessed lighting. Fully equipped wet bar, with refrigerator. Walk-up to the back yard & hot tub. Fantastic area for entertaining. Finished Exercise / Storage Room, 2 separate rooms joined by wall windows. Carpeted floor & travertine tile. Shelving space. Lower Full Bathroom w/Ceramic tile floor w/ comfort height vanity. Tub & shower combo.Storage Room (Unfinished) Concrete floor. Un-finished. Plenty of room for shelving and/or equipment.Distinctive Exterior Features w/Brick-faced Colonial w/ flagstone path from drive. Exterior newly painted. Two-car large garage with recently repaved drive. Plenty of street parking in private quiet cul-de-sac. Roof recently replaced. Beautiful, private backyard enclosed by wood fenced. New shed & recently professionally landscaped with recent tree clearing. Play Area, Underground Lawn Sprinklers. A Large wooden deck large enough for two sitting areas w/ stairs to the lower yard & hot tub. Stone patio adjacent to deck & basement walk-up for maximum entertainment. Community â Paved walking path, playground, & adjacent neighborhood pool within walking distance. Great Location Conveniently located to 66, 29, 28, Fairfax County Parkway and Braddock Road yet tucked away on a private quiet cul-de-sac
VAFX2086866
Residential - Single Family, Other
5
4 Full/1 Half
1997
FAIRFAX
0.31
Acres
Gas Water Heater, Public Water Service
Brick Front, Vinyl Siding
Public Sewer
Loading...
The scores below measure the walkability of the address, access to public transit of the area and the convenience of using a bike on a scale of 1-100
Walk Score
Transit Score
Bike Score
